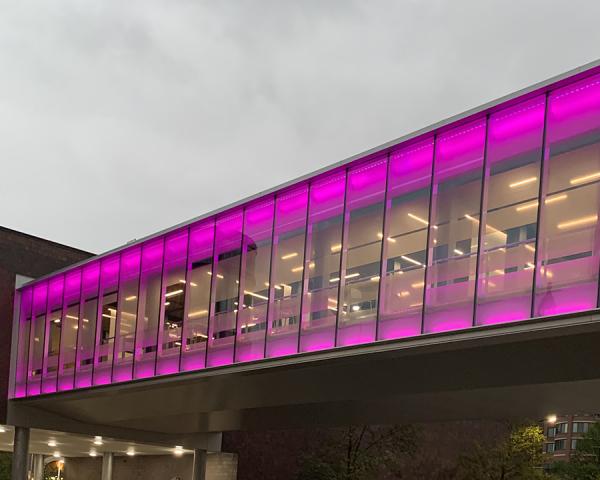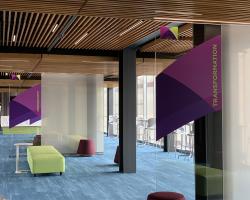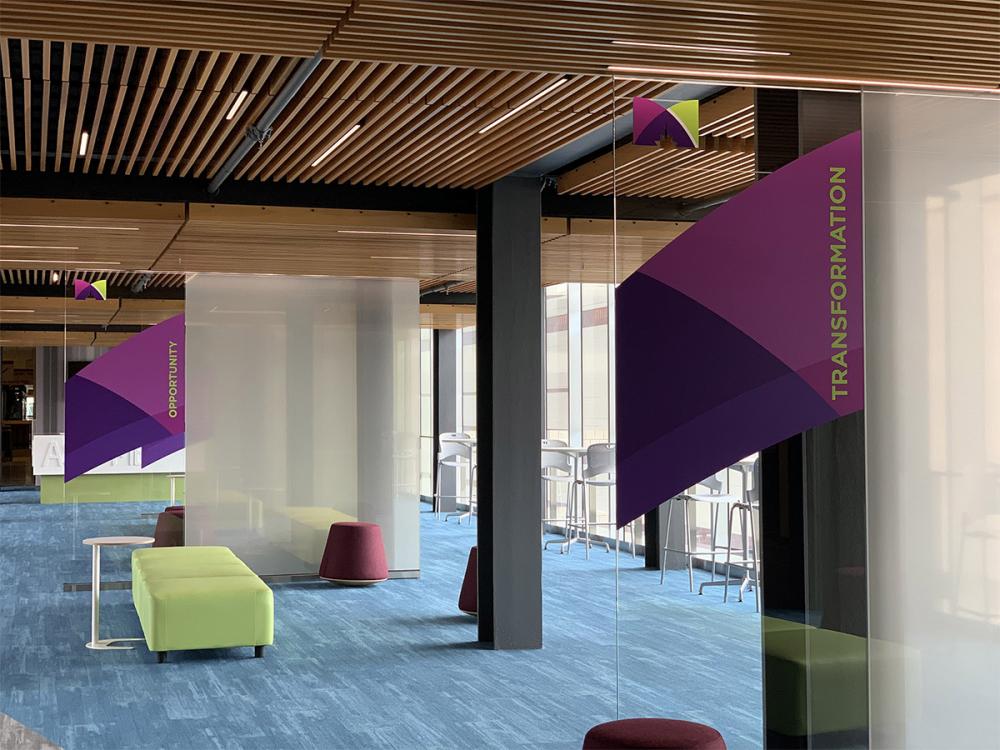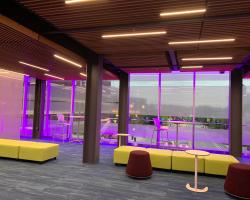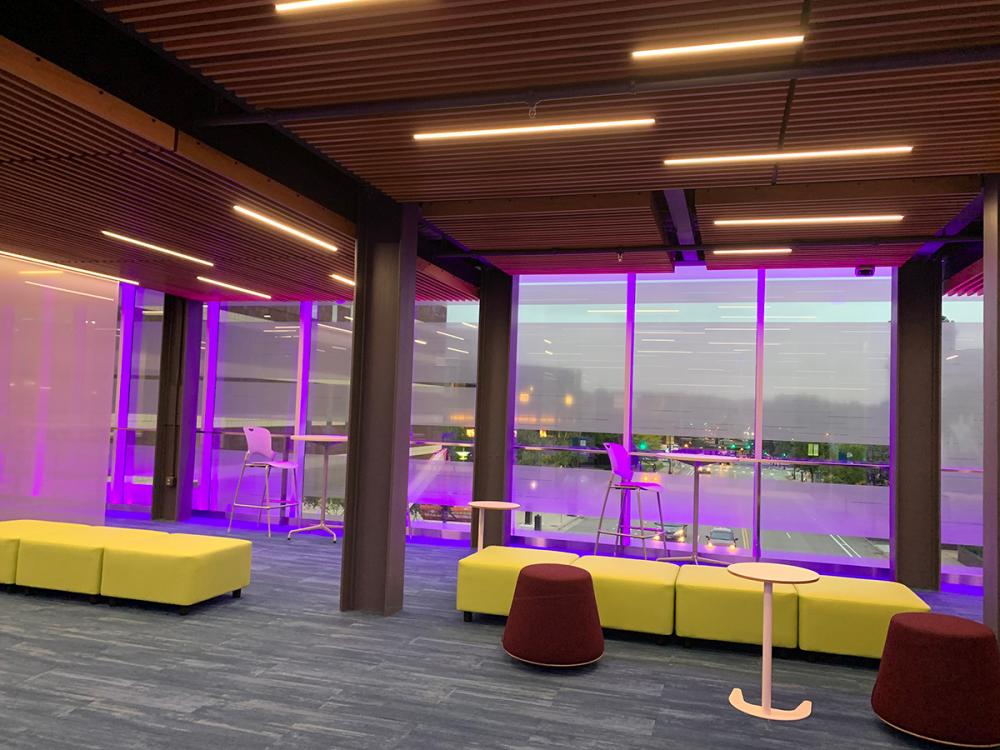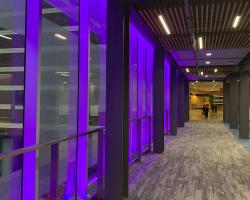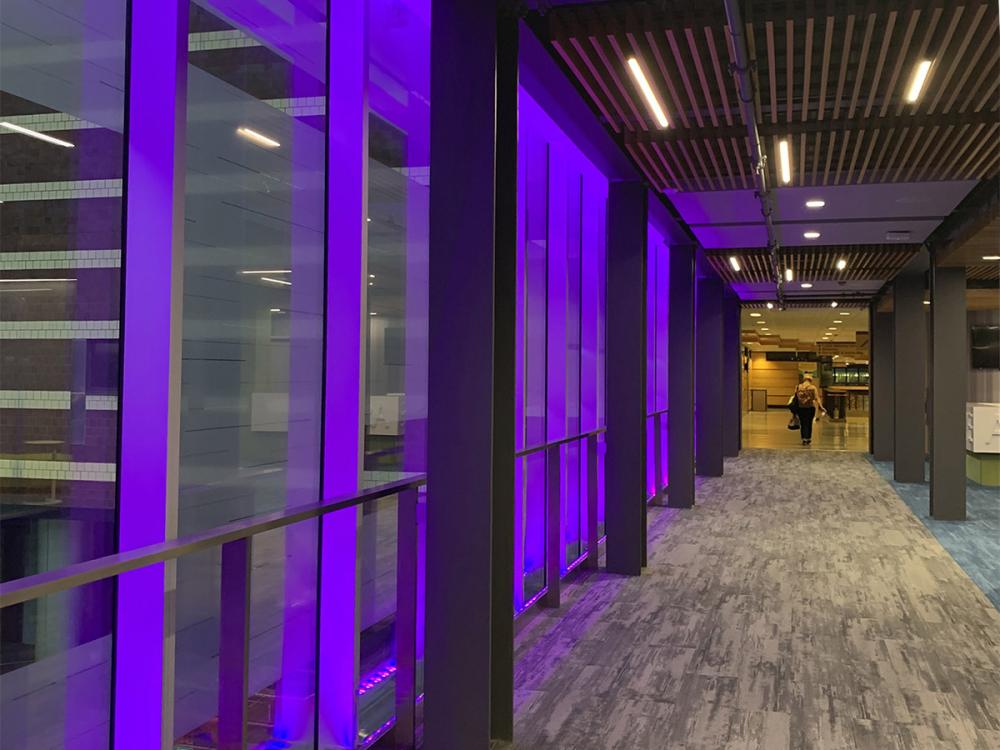New Building Extension from the Parking Ramp Opens Tuesday, Oct. 8
Tuesday, October 8, 2019 | 6:30 p.m.
Building Extension from the Parking Ramp to the Technical Building
A ribbon-cutting ceremony will mark the official opening of Minneapolis College’s renovated building extension that stretches over Hennepin Avenue. The skyway-like structure connects the College’s parking ramp with its Technical Building providing safe and weatherproof passage for students, employees and visitors.
“In essence, this is our front door,” College President Sharon Pierce said. “It is a physical portal for us to fulfill our mission to provide access to the transformative power of education in our diverse, dynamic Minneapolis downtown environment. For all who pass through, it serves as a transition to a place where high-quality, affordable education prepares students for success in furthering their education and advancing their careers.”
The $3.8 million project was made possible with capital project funding from the State of Minnesota specifically set aside for Higher Education Asset Preservation and Renewal. These renovations strengthen the structural integrity of the building extension where the joints and seals had failed and were allowing rainwater to cause deterioration. A structural analysis showed components of the frame were overstressed. Structural corrections and a new roof were needed to extend the life of the extension. The project was completed through BWBR Architects with Mortenson Construction serving as general contractor.
This renovation project demonstrates how Minneapolis College is investing in its facilities as part of its Comprehensive Facilities Plan and managing resources wisely. Pierce added, “It shows our commitment to being a good neighbor in this thriving corridor along Hennepin Avenue and allows the College to continue serving the community."
